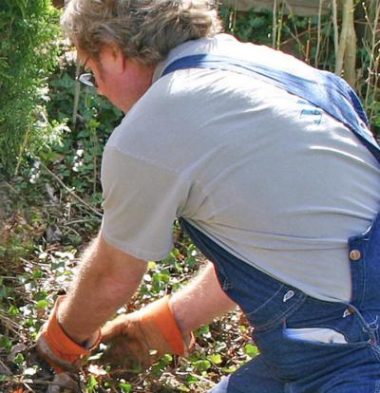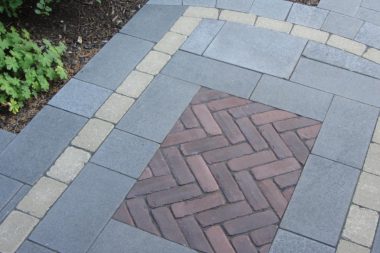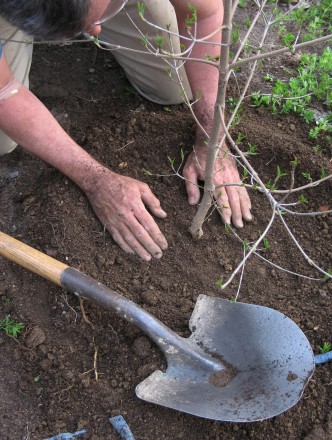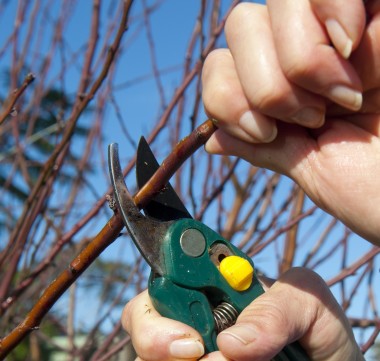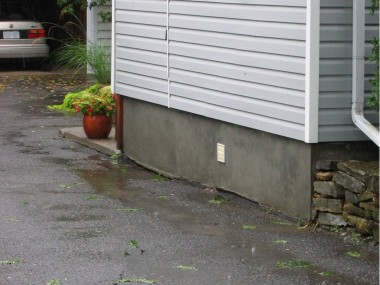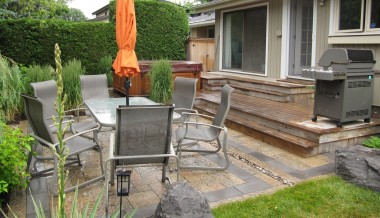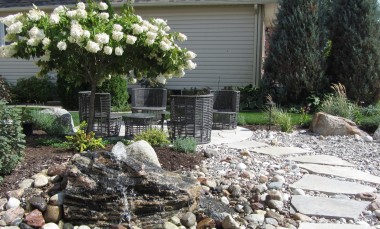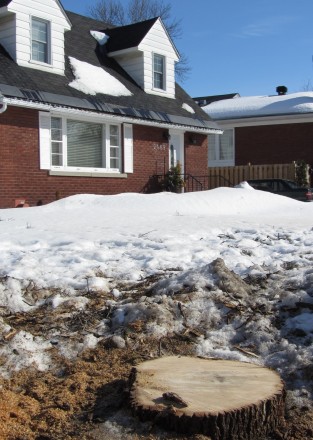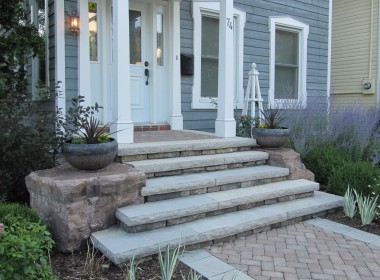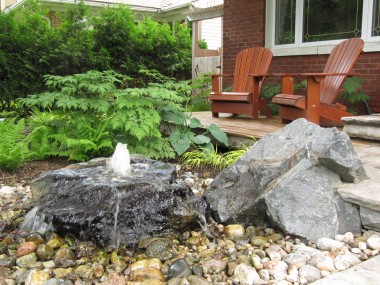By Jay Ladell
Whe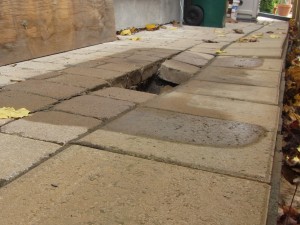 n clients hire me to fix their landscaping disaster, I feel like I’m the Mike Holmes of the landscaping world. I’m passing on to you the lessons learned from a landscaping job gone wrong.
n clients hire me to fix their landscaping disaster, I feel like I’m the Mike Holmes of the landscaping world. I’m passing on to you the lessons learned from a landscaping job gone wrong.
My client, let’s call her Nancy*, bought a new infill house in Westboro that was built on an extremely narrow lot. A raised brick pathway was built for access to the backyard which was supported by a retaining wall was built next to the property line.
The landscaping looked great when Nancy moved in. Yet, only a year later, the work started to sink and shift. In three years, Nancy was stumbling on uneven pathway bricks that were no longer held in place; the whole wall was failing and pathway behind it was sinking. A dangerous sink hole had even opened up.
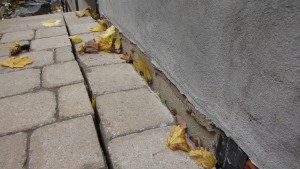 I feel badly for Nancy – her sinking landscaping work became a money pit.
I feel badly for Nancy – her sinking landscaping work became a money pit.
She paid three times for one job.
The first time was when she bought her house. The builder rolled the landscaping costs into the sale price. She paid a second time to have the shoddy work torn down and carted away. Then, she paid the third time to have the work rebuilt.
Knowing what went wrong here can help you make sure your job will get done right.
What caused the retaining to wall fail and how did this cause the sinkhole?
- The retaining wall blocks were put in backward! These backward blocks leaned outwards rather than inwards to support the path.
- Drainage piping was not added behind the wall, so water and frost could put pressure on the wall.
- The soil below the base was not compacted, so the wall could sink and heave.
- The base for the wall was weak: it had not been compacted properly, was too shallow and was not enclosed in landscaping fabric
- The eaves trough downspout was not moved away from the retaining wall. This caused the downspout water to run down over and under the retaining wall, eroding the base and adding moisture to the soil.
How did the brick pathway fall apart so easily?
- When the wall leaned out, the pathway base started settling. In addition, the base for the pathway had not been compacted properly and was made of stonedust. Stonedust is finely crushed stone and has no structural strength.
- No woven landscaping fabric was used in the construction of the pathway base, allowing the material to shift, move and be washed out. When the stonedust ‘base’ was washed out the sink hole formed
It’s obvious that untrained, uncertified and unsupervised workers did this work.
The lack of a legal inspection process reminds me of the wild old west. It allows untrained “cowboy” landscapers to do substandard work.
Here is how I correctly built the retaining wall and pathway: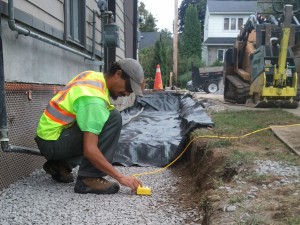
- the whole wall and pathway was removed and excavated to a level surface to 14 inches below grade
- the soil below the wall and path was amended with 3/4 inch gravel and compacted to within 98 percent of maximum achievable compaction (Proctor Density)
- A proper 10-inch gravel base was built for the wall using compacted gravel enclosed within woven landscaping cloth
- the first layer of wall block was laid 4 inches below the soil grade to make sure the wall is held in place at the bottom
- the area in front of the wall was sloped away from the wall and lawn was added to prevent soil erosion.
- a drainage pipe and free draining gravel was installed behind the wall to prevent water and frost build up
- a free-draining gravel base for the pathway was built behind the wall in 4 inches layers to ensure proper compaction
- cloth was placed between each different layer of material to add strength to the pathway base and to keep smaller gravel and sand at the top from washing down into the lower base.
- on top of the gravel base behind the wall, the pathway pavers were laid in sand, not stonedust
- superior-grade polymeric sand was placed in between the joints of the pavers to reduce the chances of the sand washing away and allowing weeds to grow — this makes the pavers become interlocking brick
- exacting standards for leveling is crucial — for example, when building a 50 ft long wall, it has to be level without even a ¼” difference in height — exacting standards that make sure that landscaping work will stand the test of time.
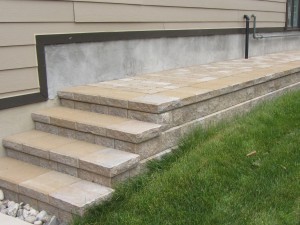 In summary, it takes skill, precision and knowledge to get a job done right. Never base your decision on who to hire based on price alone.
In summary, it takes skill, precision and knowledge to get a job done right. Never base your decision on who to hire based on price alone.
To prevent getting a botched job, hire landscapers certified by the Interlocking Concrete Pavement Institute and the National Concrete Masonry Association with liability insurance and a valid policy. For recourse, make sure they are members of Landscape Ontario and get a signed contract that includes a guarantee.
* Nancy is an assumed name to protect the privacy of my client.
Article originally published in the O.S.C.A.R. newspaper

